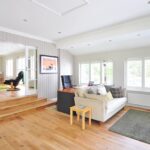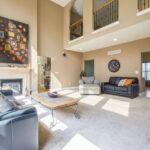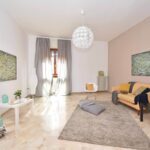This 2,800 square feet residential apartment boasts of a spacious living room that follows an open plan layout, combining dining, kitchen and terrace for maximum utilisation of space. The house has four bedrooms, for the client couple and their two children, plus a house help’s room just outside. There are also two terraces, a kitchen, living and dining areas. A sleek TV unit, a blueish-grey couch set, a few planters and décor products take up the living room space. The highlight, however, is the abstract artwork on the wall, and a matching rug under the table. The shades flow into the dining space too, with grey-blue walls; the dining table with a black top and muted beige chairs adds contrast to the scheme. The lights overhead in a glass casing enhance the contemporary feel of this space.










